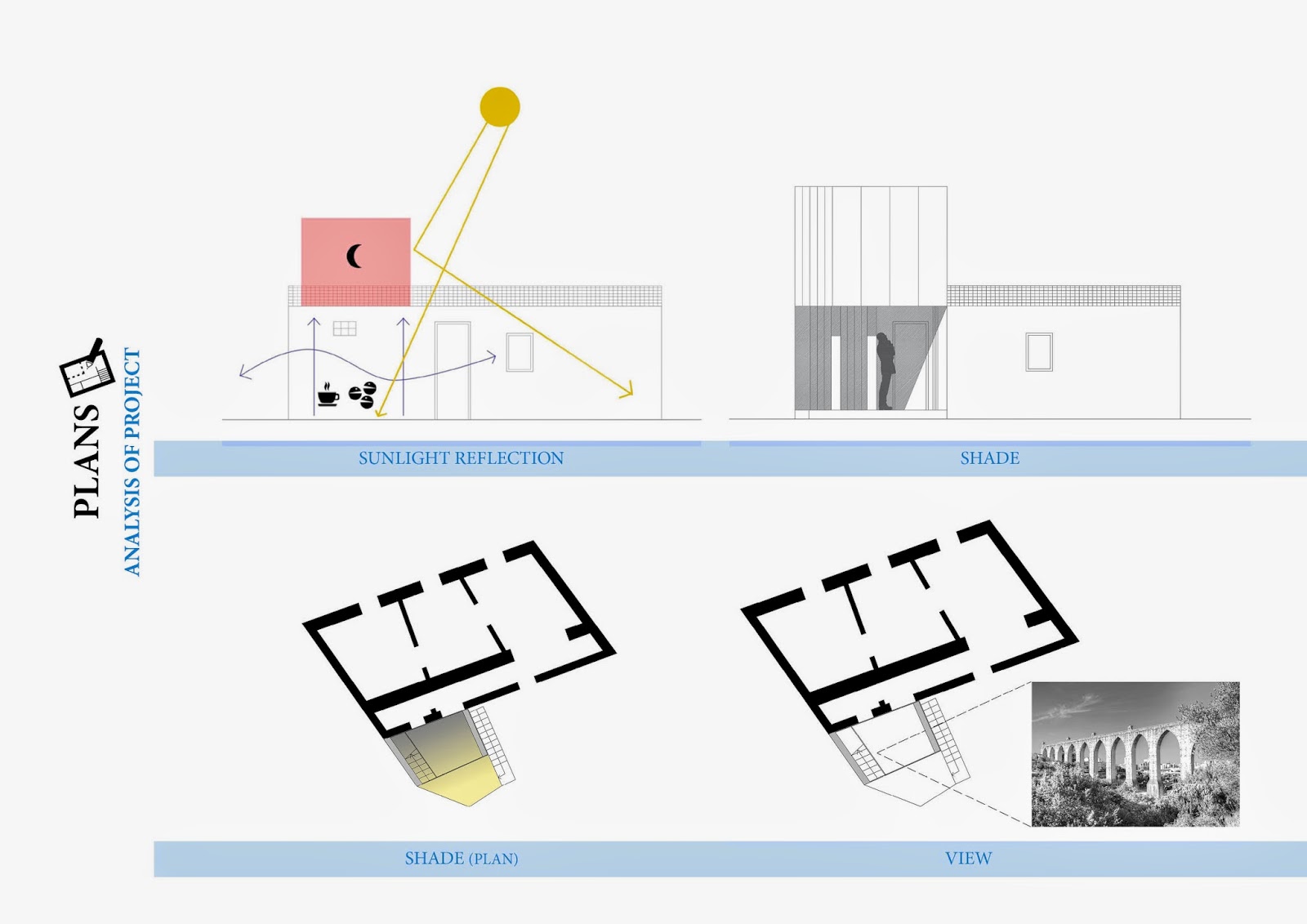Original plan
Interventions
The fisrt objective of our project is to create a new room. But we need to realise some other transformations : the bathroom will move backwards in the actual unemployed space of the terrace to allow to replace the entrance door. The staircase will be reversed to access on the new external terrace. Then the wood strucutre will be fixed on the actual terrace and support the upright room. Inside the house, a part of the kitchen’s wall will be removed to open the space.
Floorplan +1
Plan +2
Analysis of the project
By the elevation of the room, we create a new terrace with shadow for the family life. This also allows us to keep an essential window for the bathroom, that lets the air circulate. Moreover, the structure that support the room can be used to hang up clothes to dry.
Finally, the new room will benefit from a view on the neighborhood and the aqueduct.
Section







No comments:
Post a Comment