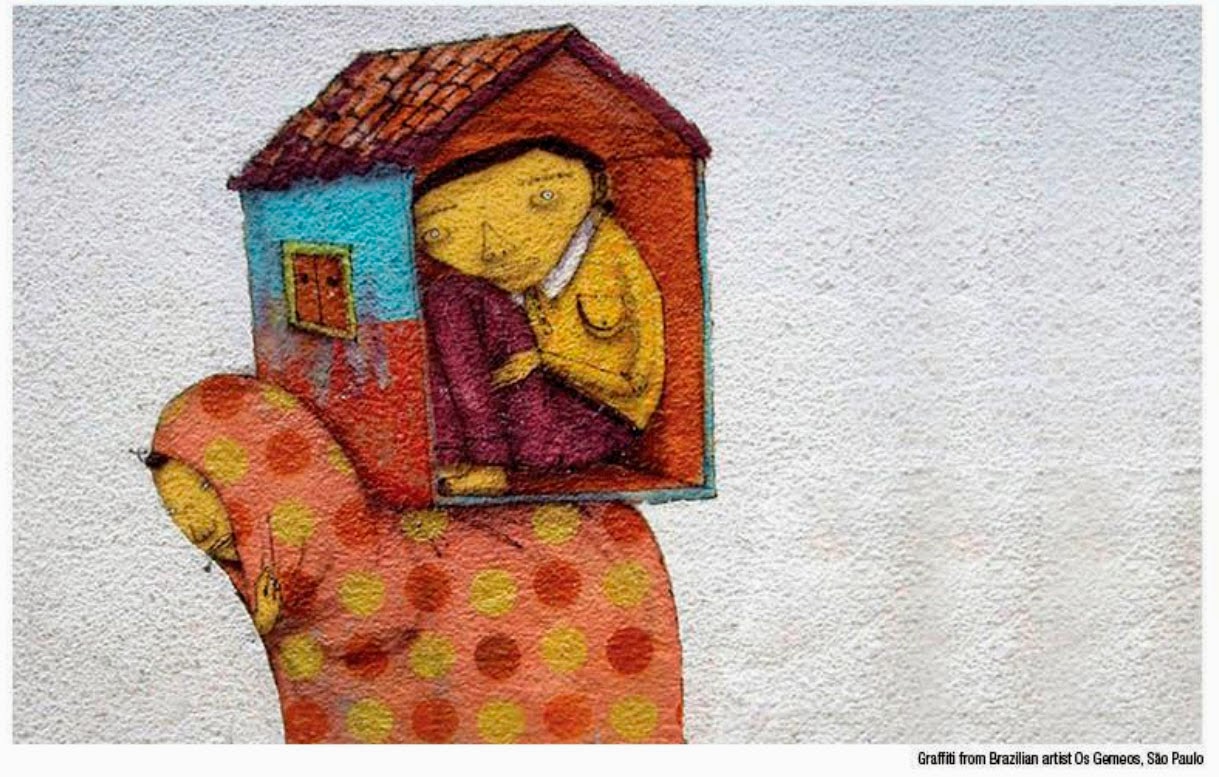ISCTE- University Institute of Lisbon, Portugal
This international workshop on sustainable and collaborative housing design is organized by the project “OIKONET: a global multidisciplinary network on housing research and learning”, co-financed by the European Union. The objective of the workshop will be to develop a cross-disciplinary dialogue aimed at finding answers to the meanings, ways and forms of contemporary living patterns of mass housing in Europe.
Two neighborhoods in Lisbon will be used as case studies: one which is representative of the formal mass housing - “Portela de Sacavém” - and, another one -“Bairro da Liberdade” - which is a typical neighbourhood of informal mass housing.
The overall housing design process will be addressed, starting from participation and ending with digital fabrication. Design strategies will be based on: Co-creation methods (community participation, participatory design theory and techniques, generative design research);
Contemporary living patterns (social housing; housing and quality of life; domestic scenario; new ways of life; new family structures; the changing of demographic trends and new housing needs; energy efficiency and construction materials); and Digital tools CAD / CAM (parametric design, modular systems and digital fabrication).
The ultimate goal is to develop an evolving housing design using prefabricated wood panels, to re-adapt pre-existing dwellings to contemporary living patterns and to produce new incrementally built homes as a response to today’s living conditions.
The workshop is organized by the project OIKONET: a global multidisciplinary network on housing research and learning, co-financed by the European Union. It is an international six-day workshop on sustainable and collaborative housing design that will take place at ISCTE-IUL, with the collaboration of two associated research centers - ADETTI-IUL and DINÂMIA’CET-IUL – and of the digital fabrication laboratory Vitruvius FABLAB-IUL.
The topic of the workshop is “Contemporary living patterns in mass housing in Europe“. Mass housing in Europe has been studied for a long period, because it has been a solution to democratize the access to dwellings for a large number of people. In its origins, mass housing represented an innovative solution to respond to the housing needs of the population. In the last decades, however, mass housing programs fell into disrepute and began to decline: it became associated with uniformity, repetition, anonymity and uprooting. On the other hand, “informal” mass housing – self-built housing – brings about more diversity and a bigger sense of appropriation and identification of the dwellers with their living place.
Self-built housing is driven by a “human” logic that can be revealed. With this purpose, contemporary housing discourses and practices have focused on studying its underlying rules. Incremental or evolving housing emerges as an alternative to self-contained towers and blocks. For revealing the logic of informal mass housing, it is necessary not only to identify the needs, but also the capacities of the inhabitants to intervene in the design and building processes of their future dwellings. This implies that dwellers should be involved right from the beginning of the design process. Since the 1960s there has been a considerable movement towards the direct involvement of the inhabitants in the process of shaping their physical environment. Today, housing design needs to include user’s experiences and be open to socio-cultural influences.
Participatory design plays a key role in today’s democratic societies. Between 1974 and 1976 a Portuguese governmental decree created the SAAL (Local Mobile Support Service). It was an attempt to foster the direct involvement of the population in the housing design process as well as to seek an alternative to the neighborhoods which resulted from the indiscriminate aggregations of blocks. The participation of social scientists in these processes can help to better understand people’s aspirations. Moreover, the advancements in digital design methods and production technologies are contributing to the emergence of new housing paradigms. We are witnessing a renewed interest in prefabrication generally within construction that is based on customization. This also applies to the production of housing. Digital innovation is also redefining the relation between design and production. The use of CAD/CAM technologies can help address the current concerns with social need and sustainability in our industrialized world.
01 Case study
The work carried out in the workshop will focus on two neighborhoods in Lisbon: one which is representative of the formal mass housing - “Portela de Sacavém” (Figure 1) - and, another one -“Bairro da Liberdade” (Figure 2) - which is typical of informal mass housing. The “Portela de Sacavém” (1965-1978) mass housing plan from Fernando Silva (1914-1983) became a model of how to intervene in the urban periphery. The “Bairro da Liberdade” (1969-80) is an informal settlement. Dwellings were built for the proletariat and landowners sought to minimize construction costs and optimize land value. These two places offer the opportunity to rethink contemporary living patterns in mass housing design. Today, we must look at these forms of housing – formal and informal – in order to understand the way people live.
02 Objectives
The objective of this international workshop will be to develop a cross-disciplinary dialogue aimed at finding answers to the meanings, ways and forms of contemporary living patterns in mass housing in Europe.
The overall housing design process will be addressed, starting from participation and ending with fabrication. The design strategies will be based on: Co-creation methods (community participation, participatory design theory and techniques, generative design research); Contemporary living patterns (social housing; housing and quality of life; domestic scenario; new ways of life; new family structures; the changing of demographic trends and new housing needs; energy efficiency and construction materials); and Digital tools CAD / CAM (parametric design, modular systems, and digital fabrication).
The ultimate goals are to develop an evolving housing design based on prefabricated wood panels that can be used, to re-adapt pre-existing dwellings to contemporary living patterns and to produce new incremental homes as a response to contemporary living patterns.


No comments:
Post a Comment