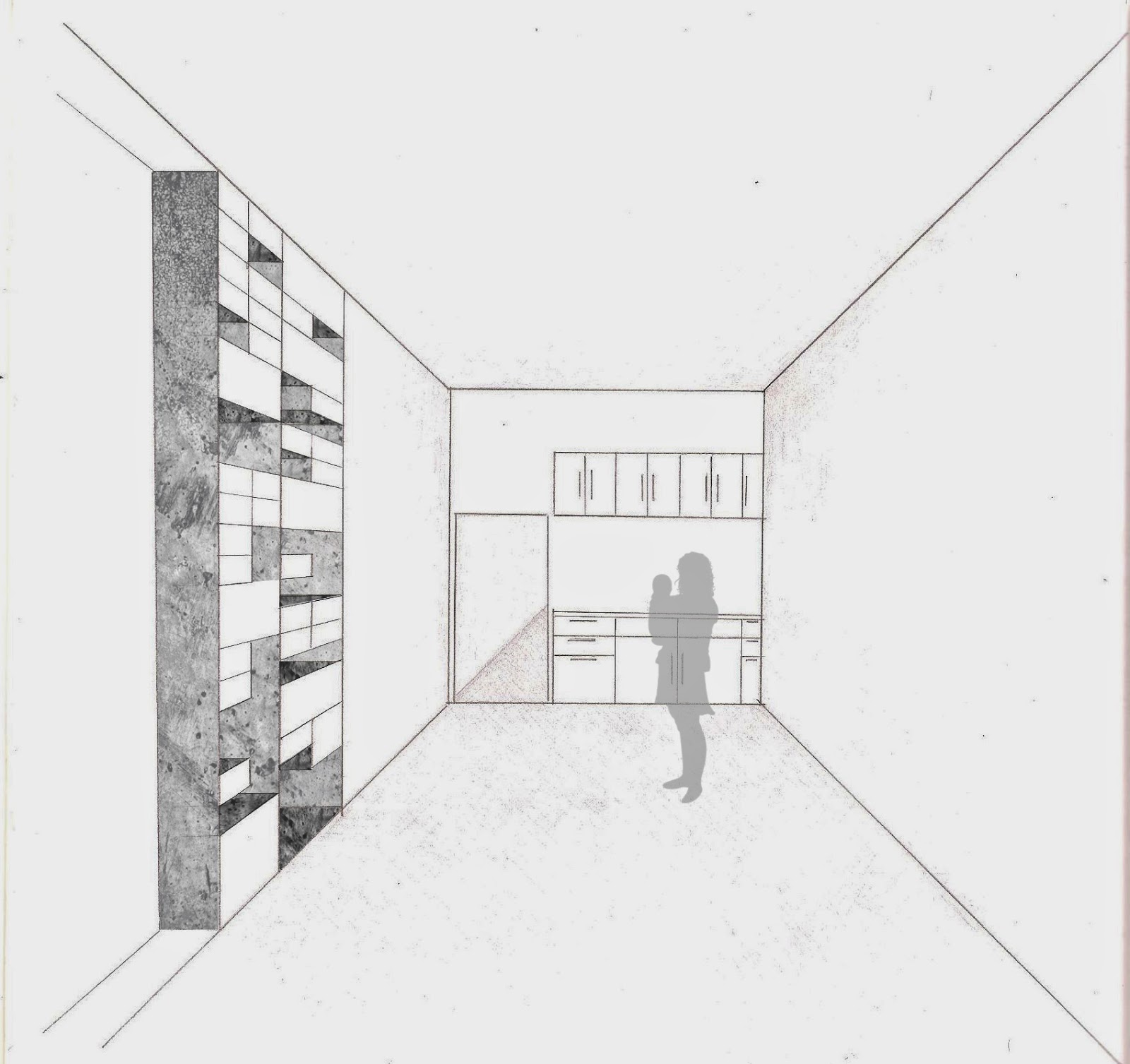Pages
WORKSHOP ACTIVITIES
ADAPTABLE LIVING - ANALYSIS
Portela is a civil parish in the municipality of Loures, in the district
of Lisbon. It was a masterplan deeply inspired by modernist that is located
close to the airport and enclosed by freeways. The upper middle class inhabits
this neighbourhood.
Etiquetas:
Group Portela A,
PORTELA,
SITE VISIT
ADAPTABLE LIVING - PLANS AND SECTION
Ground floor plan
Cross section
A single bed apartment can be changed easily into a three-bed apartment.
The exterior private space can expand as well by adding balconies. This allows
the families of the different floors to interact with each other. Different to
the previous lay out, we add a common semi-public space on each floor.
Etiquetas:
DESIGN STUDIO,
Group Portela A,
PORTELA
ADAPTABLE LIVING - PERSPECTIVES
The common spaces can be used in different
ways, as a playground for children of just as a terrace. This gives natural
daylight to the staircase and connects the floors to each other.
Etiquetas:
DESIGN STUDIO,
Group Portela A,
PORTELA
ADAPTABLE LIVING - FLEXIBILITY
Initial ground floor plan
Scheme diagrams
For the interior design of the apartments,
we kept the structure, so the columns and the external walls. As for the
interior, the wet areas are at the same place.
Etiquetas:
DESIGN STUDIO,
Group Portela A,
PORTELA
ADAPTABLE LIVING - VISUALISATIONS PROTOTYPE
The concept for the new lay out is based on the prototype and the wet
areas. A kitchen can be replaced easily by a bathroom just by taken off the
panels and add a new ones. This flexibility allows the families to expand or to
shrink according to their contemporary needs.
Etiquetas:
Group Portela A,
PORTELA,
PROTOTYPE
Current plan
The current plan of the towers of Portela shows a conventional layout of 4 modern flats which could be extended by taking the one beside. The more private squared meters the contractors got, the more profit they made and better they sell the flats. Being only focused on economy, its noted a lack of care and commitment for public spaces.
Etiquetas:
Group Portela C,
PORTELA,
SITE VISIT
ADAPTABLE LIVING - CONCLUSION
The goal of this project is to adapt the
apartments of Portela according to the needs of contemporary families nowadays.
One of the main issues for this quarter is that the population is growing older
and not replaced by new inhabitants. The result is that more dwellings are
becoming vacant. By developing the apartments and the public space, we try to
attract new young people and families.
Etiquetas:
DESIGN STUDIO,
Group Portela A,
PORTELA
PATTERNS OF IMPROVEMENT : Proposal
PATTERNS OF IMPROVEMENT : Analysis of the current space and intervention strategy
Subscribe to:
Comments (Atom)






















































